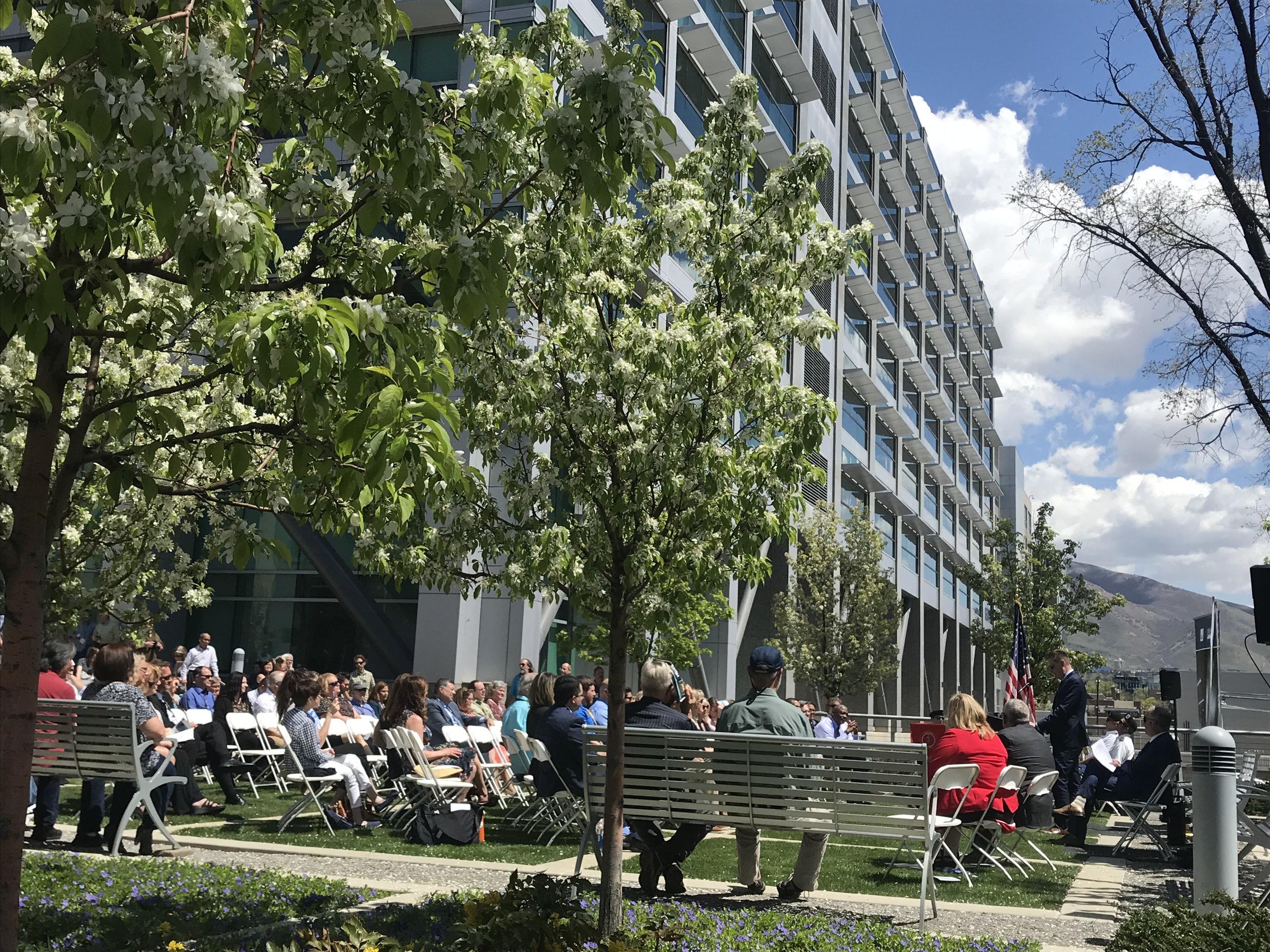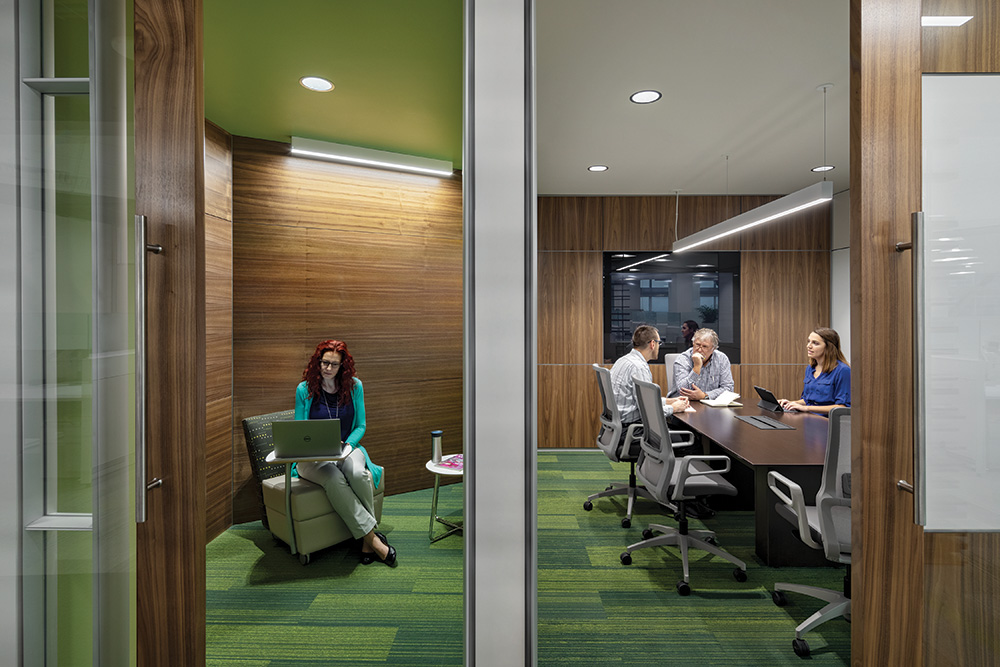"What is the future of learning going to look like, not just tomorrow, but 10 years down the road?" Colton said. "We are taking a step back to really make sure that education is driving our facilities, and not the other way around."
District officials, including members of the Park City Board of Education, said they want to shift the focus from buildings and toward an educational vision for the district. The district is calling the master planning process "The Future of Learning."
The Board recently came out with a statement indicating that the district has no current plans to seek a bond. Andrew Caplan, president of the Board, said the Board decided to publish the statement because he and others had heard several comments that Park City residents were not voting for the city's Treasure bond because the district would likely be asking for a bond in the near future.
"There's likely to be an ask in terms of capital for building projects in the future, but we do not know what that looks like," Caplan said.
The Board has considered bonding in the recent past, and even placed a $56 million bond measure on the ballot in 2015 that was voted down. Officials considered trying again in 2017 but ultimately scrapped the plan after data indicated there was likely not enough community support to pass a bond. The Board hopes to come at the master plan from a different angle this time around.
"In this approach, we are coming from, 'What do we need in our educational environments to have our students match up with what we want a graduate to look like when they leave the system?'" said Todd Hauber, business administrator for the district and a member of the executive planning committee. The committee also includes Colton, Superintendent Jill Gildea, board member Anne Peters and director of buildings and grounds Todd Hansen.
A steering committee, made up of 19 district employees, parents and community members, as well as the deputy county manager and a member of the Park City Council, will work directly with consultants, GSBS Architects, to determine options for a master plan to be presented to the Board in the spring.
As a part of the planning process, the district intends to assess programs in the schools, including dual-language immersion, pre-school and coding, to determine how they will continue. Additional or specialized spaces and staffing might be required to continue to develop those programs, Hauber said.
With a district focus on student well-being, the counseling centers at schools might look differently, too, he said.
Victoria Bergsagel, education consultant with GSBS Architects, said once the district and community decide what they value, there will be a clearer road map to follow. The values — or guiding principles — will be discussed during a Future of Learning summit, which is set to take place on Tuesday. The steering committee and select teachers, students, district employees and community members are invited to attend.
Bergsagel said they will build off the district's strategic plan, which the Board adopted last year.
Once the guiding principles are determined, the steering committee will continue to have monthly workshops to discuss such topics as curriculum and the size of classrooms and other spaces in the schools and how they will be used.
Colton said there will also be several community surveys throughout the process so the public can provide continuous feedback. A second open house is tentatively planned for Feb. 6.
In the meantime, Clio Rayner, GSBS Architects project manager, will be working with her team to evaluate the current facilities and see if the kind of learning the community desires would fit in the spaces and which schools would need to be adjusted.
Rayner said she and her team plan to present multiple options to the steering committee and, ultimately, the Board. They might include building new facilities or renovating the existing schools to fit the students' needs. GSBS Architects plans to provide the costs and logistics of each of the recommendations so the Board can decide on a master plan in May.
















