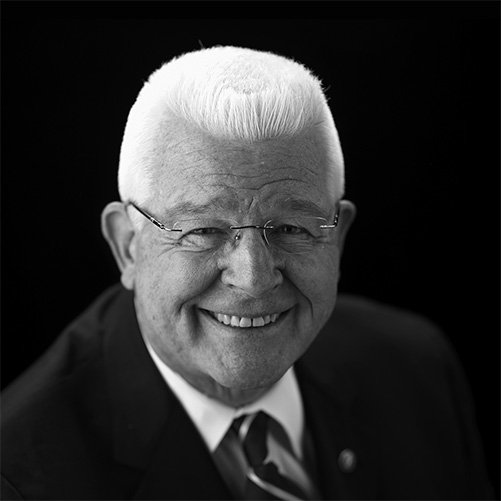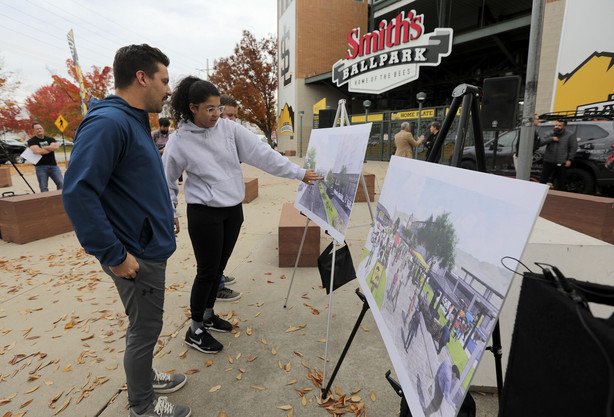Plans for a new cultural district along 100 South are centered on beauty, remembrance, respect, celebration and gathering.
By TONY SEMERAD
The Salt Lake Tribune
New visions for an overshadowed block in what was once Japantown in downtown Salt Lake City are lifting many hearts, not least in Utah’s Asian American community.
Initial designs unveiled at City Hall call for a series of beautiful upgrades along 100 South between 200 West and 300 West to make into a one-block, Japanese- themed cultural district, showcasing the remaining vestiges of a once-vibrant ethnic neighborhood that spanned several blocks in each direction.
New renderings of Japantown Street, commissioned by Salt Lake City’s Redevelopment Agency from GSBS Architects, show the stretch lined with rows of cherry blossoms and dotted with origami sculptures and other public art on a much-improved and more pedestrian- friendly streetscape.
Supporters say the overhaul would turn a drab block now dominated by loading docks and walls behind the Salt Palace Convention Center into a new city treasure, centered on beauty, remembrance, respect, celebration and gathering.
The segment also would be better buffered from the massive new West Quarter going up to the south, with widened sidewalks, its own distinct entry, themed lighting, public art and Japanese motifs, and upgraded spaces for yearly festivals.
Several people wept in gratitude as they dialed in virtually to a recent RDA meeting and watched new ideas for Japantown spool out.
“It’s been a journey,” said Jani Iwamoto, a state senator and member of the working group created to help develop the design strategy. “We’ve gone through a lot, but we are now here to celebrate, and it’s great to look forward.”
Design plan brings community healing
The refreshed street is just a vision right now, though crafted through nearly 15 months of talks — largely conducted under COVID-19 health strictures — with descendants of some of Utah’s earliest Japanese families, developers, faith leaders, government officials and hundreds of other residents.
The work is envisioned in three phases, guided by the study’s design strategies. Next steps toward making Japantown real include gauging public support for the face-lift, according to backers, and then finding up to $7.5 million — likely from public and private sources — to pay for and maintain the street.
In several ways, the proposed urban upgrades to underscore that enclave’s historic roots are akin to what is afoot on a larger scale nearby along 300 West with the emerging Greek Town project, next to the Holy Trinity Cathedral.
With the Japantown plans surfacing amid a national surge of hate-fueled attacks on Asian Americans, just the conceptual vision for restoring its presence in honor of the once-bustling enclave of businesses and homes has already had a healing effect.
Rolen Yoshinaga, representing the Salt Lake Buddhist Temple on the block, said the city-backed push to remember Japantown might even someday soothe some of the hurt felt by older Japanese Americans in Utah over the government-driven demolition of the neighborhood more than 50 years ago.
“Because of this effort, the conversation is now about where are we going to be 50 years from now,” Yoshinaga said. “It’s just completely flipped the coin into the future.”
Japantown’s early years
Japantown was a recognizable area of Salt Lake City as early as 1907, according to historical research by GSBS Architects, populated by growing numbers of first-generation immigrants — known as Issei in Japanese — who moved to Utah for jobs in mining, farming and railroads.
The neighborhood’s surviving Salt Lake Buddhist Temple and Japanese Church of Christ were dedicated in 1925. By World War II, the area bounded by State Street and 700 West between South Temple and 300 South was filled with noodle houses, hotels, variety stores, laundries, grocers, fish markets, tofu makers and other vendors catering to their needs.
Most Japanese in Utah lived there, the report noted, many of them residing in rooms behind the businesses they ran. Their children — the Nisei — “grew up with the sidewalk and the back alleys as their playground.”
The war and resulting evacuations from the West Coast also tripled Utah’s Japanese population between 1942 and 1946, accompanied by the tragic internment of thousands of Japanese in camps across the West, including Utah’s Topaz. Japantown continued to grow through the early 1960s, with its many eateries, markets and social spots solidifying it as a gathering place for several generations of Japanese in Utah and surrounding states.
“This was the one place where Japanese faces were the majority,” the GSBS Architects study said, “and everyone felt a kinship and a sense of belonging.”
Mid-1960s, construction of the Salt Palace brought the demolition of two blocks at Japantown’s core. Many of its businesses closed permanently. The project spared the two places of worship, some apartments and a few retailers on surrounding blocks, according to the GSBS study, “but the heart of the Japanese American community was gone.”
A strong sense of place outlived the razing. City Councilman Darin Mano, a fourth-generation Japanese American raised in Sandy, said he remembers going as a kid to the Obon Festival, a yearly Buddhist ritual held in Japantown for generations.
“As a young person of color growing up in a very, very Caucasian neighborhood, it was special for me. It was an opportunity to come together with other Japanese Americans and feel at home in a way,” said the 36-year-old Mano, who is also an organizer for Nihon Matsuri, another of Japantown’s cultural celebrations.
Past meets present meets future
Subsequent Salt Palace expansions eventually led community members to form the Japanese Community Preservation Committee in hopes of pushing back against ongoing negative effects for Japantown. Those efforts led to construction of a set of decorative gates and themed street lighting where portions of the Salt Palace face 100 South as well as a small buffer near its docks that has morphed into a Japanese garden.
But it was a huge residential and commercial project pursued in recent years known as The West Quarter on the city’s Block 67 — just south of what remains of Japantown — that truly transformed public debate over the neighborhood’s future.
Two Utah-based developers, The Ritchie Group and Garn Development Co., are already well into building an 11-story tower of 240 luxury apartments to be known as The Charles on that block, part of a project that will span much of the block between 100 South and 200 South from 200 West to 300 West.
The Charles is part of phase one, developers say, in what eventually will include another 11-story, 270-room hotel, other towers, ample retail and office spaces, a tree-lined street threading through the block and a large underground parking structure.
Part of a building boom downtown that is pushing the skyline of Utah’s capital upward, The West Quarter also promises to push the critical mass of downtown farther west. But the developers’ initial plans for Block 67 threatened to touch off a major clash with Japantown supporters and other advocates in the Asian community. They, along with city officials, said the scale, orientation and proposed operations of The West Quarter’s commercial buildings were likely to overwhelm and rob that segment of 100 South of its remaining identity.
“Things like garbage collection, delivery and other sorts of ‘back-of-house’ operations were all on the Japantown side of it,” noted Allison Rowland, a project analyst for Salt Lake City.
In 2018, the City Council essentially leveraged the fact that the developers were also seeking tax concessions for the project — and $15 million in public money for the underground parking garage — to prompt Japantown negotiations. Those talks spawned a nine-member group of Japanese American community leaders, Rowland and the main developer in early 2019, which then took two years to define its goals and secure the design strategy.
Valerie Nagasawa, a principal at GSBS Architects who played a key role in the firm’s analysis, said the resulting process not only deeply mined Japanese culture, the site’s rich history and memories, sentiments and visions of Utah’s Japanese community, but also drew lessons from similarly sustained neighborhoods in Denver, San Jose and San Francisco.
“This is a vision that honors the past,” Nagasawa said, “while focusing on the future.”
Recalling her involvement with other RDA board members in those sometimes- tense early talks between developers and Japantown’s advocates, Councilwoman Amy Fowler shed tears as she took in the latest designs and hopes they can come to pass.
“All the heartache we had in dealing with this is worth it to see this vision coming to life,” Fowler told colleagues. “It’s truly amazing to see the work and passion that have gone into this and to see something that can be so valuable to our community.”
Mano said in an interview he backed the city playing a role in making the plan happen. The councilman agreed, too, that the new Japantown vision has potential to forever change what until now “is primarily a sad story of a community being overrun.”
“It is very indicative of this time right now where we realize how important those spaces are,” Mano said. “It’s perfect that we were now able to celebrate it.
“Even though so many generations of previous leaders of Salt Lake haven’t really paid enough attention to it,” he said, “we’re going to do that now and pick up the pieces of what’s left and try and improve upon that.”
See full article here









![IMG_2980[4].jpg](https://images.squarespace-cdn.com/content/v1/5395dbcbe4b032d797ffa5d1/1578673044023-FALNROL9GL3BSWRAHN7U/IMG_2980%5B4%5D.jpg)